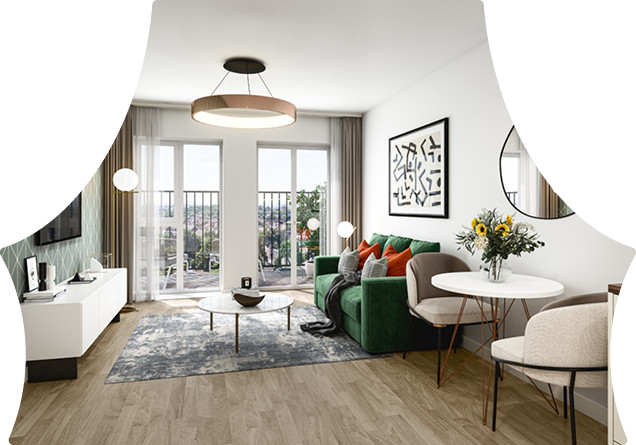Search homes for sale with Sage Homes

Advice Hub
Learn more about Shared Ownership and buying a home with Sage Homes
Find out all you need to know with our handy guides in the Advice Hub. Click to find out more and start your home ownership journey with Shared Ownership and Sage.
Are you feeling the need to get on the property ladder?
Move out of home or out of rented to a secure, brand new home and start to get a foot on the ladder with Shared Ownership
Learn more about Shared Ownership

The Shared Ownership scheme is a ‘part buy, part rent’ way of owning your own home for a smaller upfront payment – making it easier for first time buyers to get on the property ladder.Read more
‘Part Buy, Part Rent’ is a way of owning your home. This simply means you buy a share (or ‘part’) of the home e.g. you own 40%, which will require funding, normally by a mortgage. On the remaining 60% share, you will then pay a subsidised rent – this means you are purchasing a leasehold house or flat.
While you’re welcome to buy with another person, Shared Ownership does not mean you have to share the ownership of the property.
When you find the home you want we will use our First Come First Served Policy to make sure that we allocate homes out fairly.
This will depend on your financial circumstances. Note that you are expected to buy the largest share of the property you can reasonably afford. The initial share values available are usually a minimum of 25% and a maximum 75%.
Yes, you can increase your share in a Shared Ownership home through a process known as ‘staircasing’, allowing you to own more of the property as and when you can afford to do so. However, there may be some restrictions on this so please check with our team for specific developments or homes.
Not sure what you can afford to buy with Shared Ownership? Our shared ownership calculator will help you to look at monthly costs for buying and owning a home with Shared Ownership. Affordability Calculator
When you are ready you will need an IFA (Independent Financial Adviser) and they will use the Monthly Minimum Income Surplus Policy to work out how much you are able to afford.